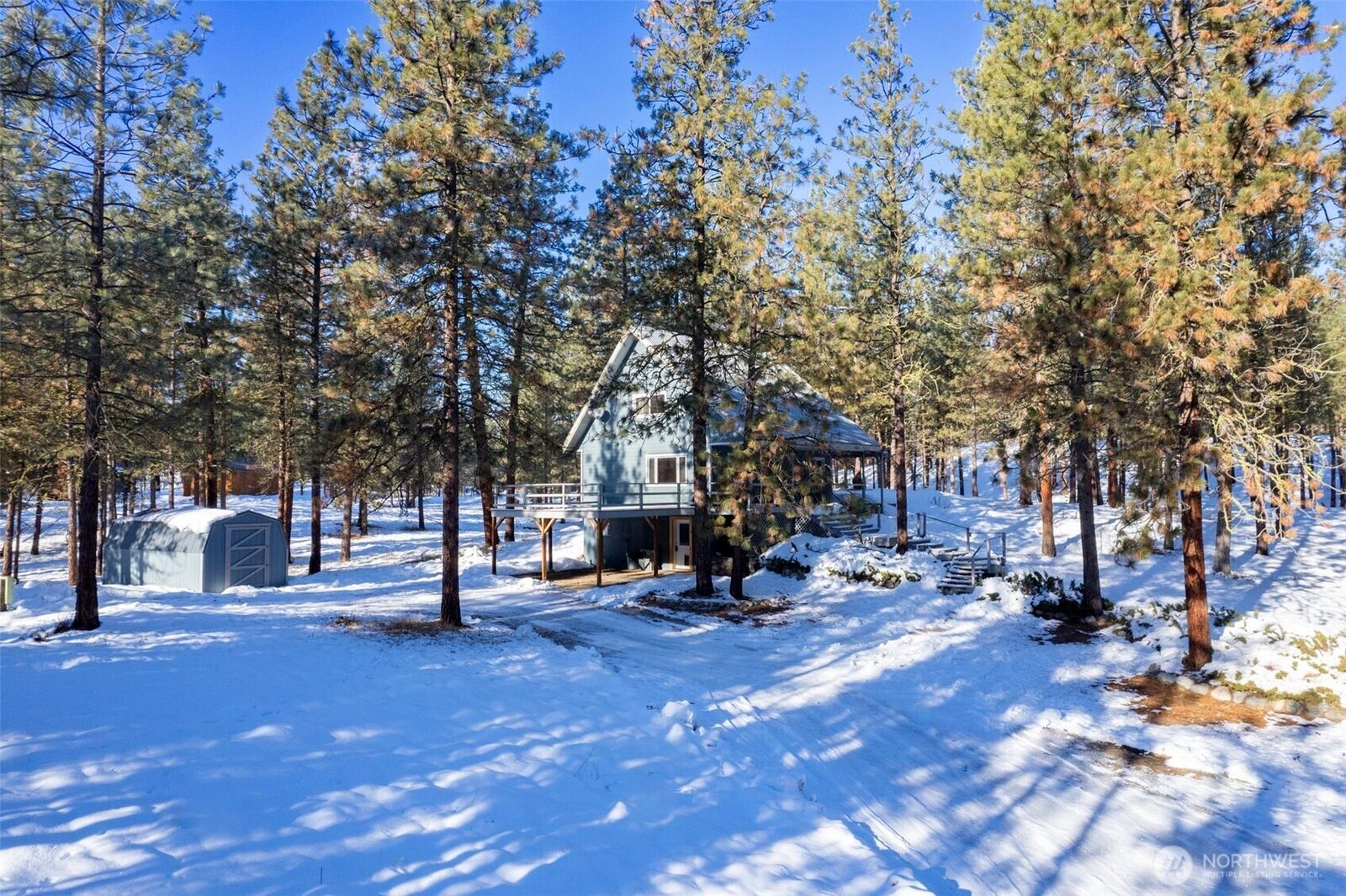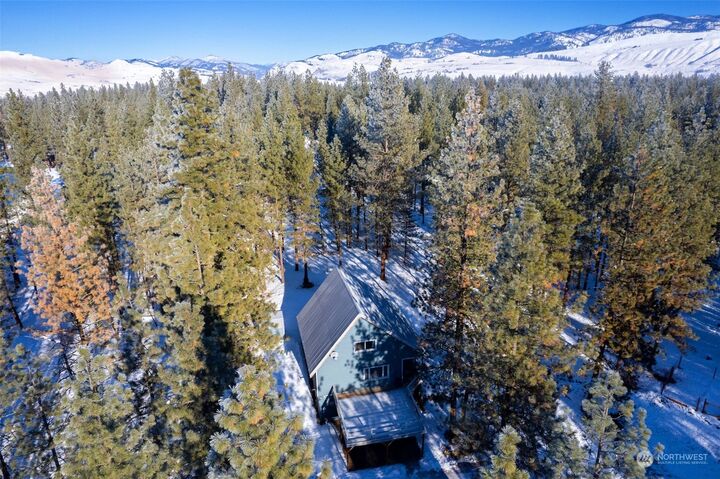


Windermere Real Estate / Methow Valley
Listing Courtesy of:  Northwest MLS / North Cascade Land & Home Co.
Northwest MLS / North Cascade Land & Home Co.
 Northwest MLS / North Cascade Land & Home Co.
Northwest MLS / North Cascade Land & Home Co. 5 Chase Road N Winthrop, WA 98862
Active (279 Days)
$499,000 (USD)
MLS #:
2313099
2313099
Taxes
$4,053(2024)
$4,053(2024)
Lot Size
1 acres
1 acres
Type
Single-Family Home
Single-Family Home
Building Name
Division I, Twin Lakes
Division I, Twin Lakes
Year Built
1992
1992
Style
2 Stories W/Bsmnt
2 Stories W/Bsmnt
Views
Territorial, Mountain(s)
Territorial, Mountain(s)
School District
Methow Valley
Methow Valley
County
Okanogan County
Okanogan County
Community
Twin Lakes
Twin Lakes
Listed By
Tricia D. Eyre, North Cascade Land & Home Co.
Source
Northwest MLS as distributed by MLS Grid
Last checked Nov 11 2025 at 5:19 PM GMT+0000
Northwest MLS as distributed by MLS Grid
Last checked Nov 11 2025 at 5:19 PM GMT+0000
Bathroom Details
- 3/4 Bathrooms: 2
Interior Features
- Wired for Generator
- Fireplace
- Water Heater
- Dishwasher(s)
- Dryer(s)
- Refrigerator(s)
- Stove(s)/Range(s)
- Washer(s)
Subdivision
- Twin Lakes
Lot Information
- Dead End Street
- Dirt Road
Property Features
- Athletic Court
- Deck
- Rv Parking
- Outbuildings
- High Speed Internet
- Fireplace: Electric
- Fireplace: Pellet Stove
- Fireplace: 1
- Foundation: Poured Concrete
- Foundation: Pillar/Post/Pier
Heating and Cooling
- Baseboard
- Stove/Free Standing
- Forced Air
- Wall Unit(s)
Basement Information
- Daylight
- Finished
Pool Information
- In Ground
Homeowners Association Information
- Dues: $700/Annually
Flooring
- Hardwood
- Carpet
- Ceramic Tile
Exterior Features
- Wood
- Wood Products
- Cement/Concrete
- Roof: Metal
Utility Information
- Sewer: Septic Tank
- Fuel: Electric, Pellet
School Information
- Elementary School: Methow Vly Elem
- Middle School: Liberty Bell Jnr Snr
- High School: Liberty Bell Jnr Snr
Parking
- Rv Parking
- Driveway
- Attached Carport
Stories
- 2
Living Area
- 2,078 sqft
Listing Price History
Date
Event
Price
% Change
$ (+/-)
Sep 25, 2025
Price Changed
$499,000
-17%
-100,000
Jul 06, 2025
Price Changed
$599,000
-5%
-30,900
Jan 17, 2025
Price Changed
$629,900
-3%
-20,100
Nov 29, 2024
Original Price
$650,000
-
-
Additional Listing Info
- Buyer Brokerage Compensation: 3
Buyer's Brokerage Compensation not binding unless confirmed by separate agreement among applicable parties.
Estimated Monthly Mortgage Payment
*Based on Fixed Interest Rate withe a 30 year term, principal and interest only
Listing price
Down payment
%
Interest rate
%Mortgage calculator estimates are provided by Windermere Real Estate and are intended for information use only. Your payments may be higher or lower and all loans are subject to credit approval.
Disclaimer: Based on information submitted to the MLS GRID as of 11/11/25 09:19. All data is obtained from various sources and may not have been verified by Windermere Real Estate Services Company, Inc. or MLS GRID. Supplied Open House Information is subject to change without notice. All information should be independently reviewed and verified for accuracy. Properties may or may not be listed by the office/agent presenting the information.

Description