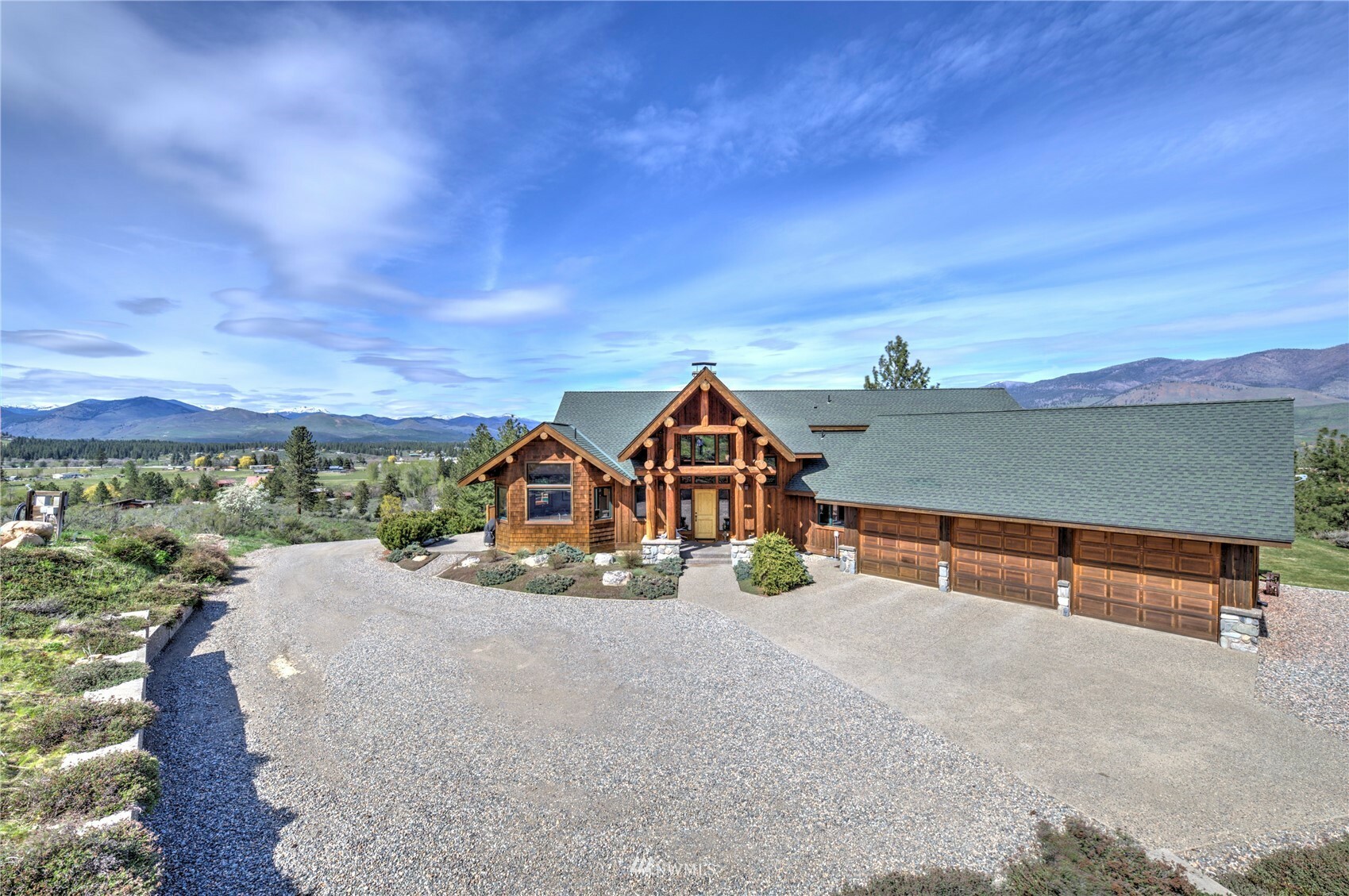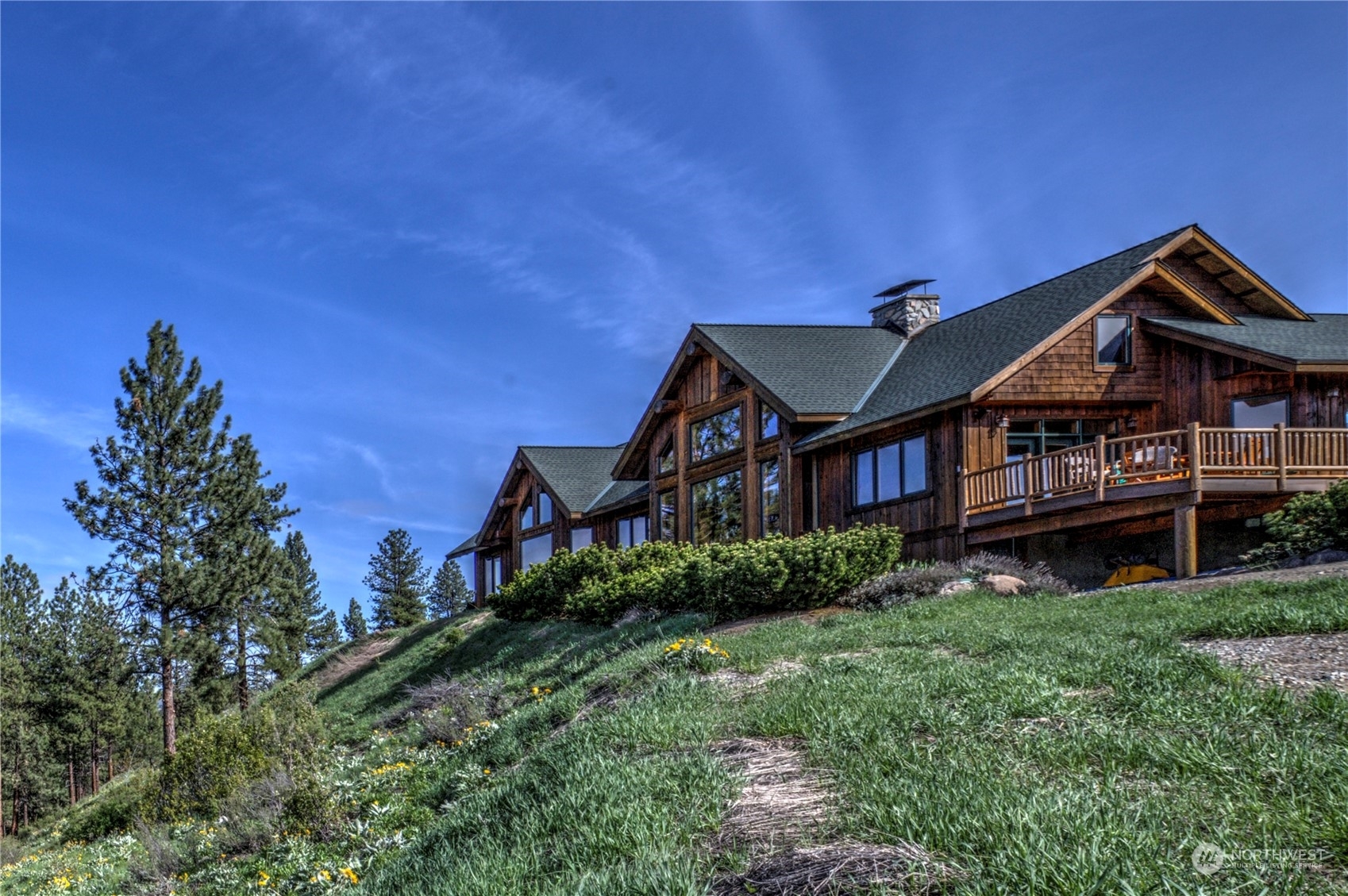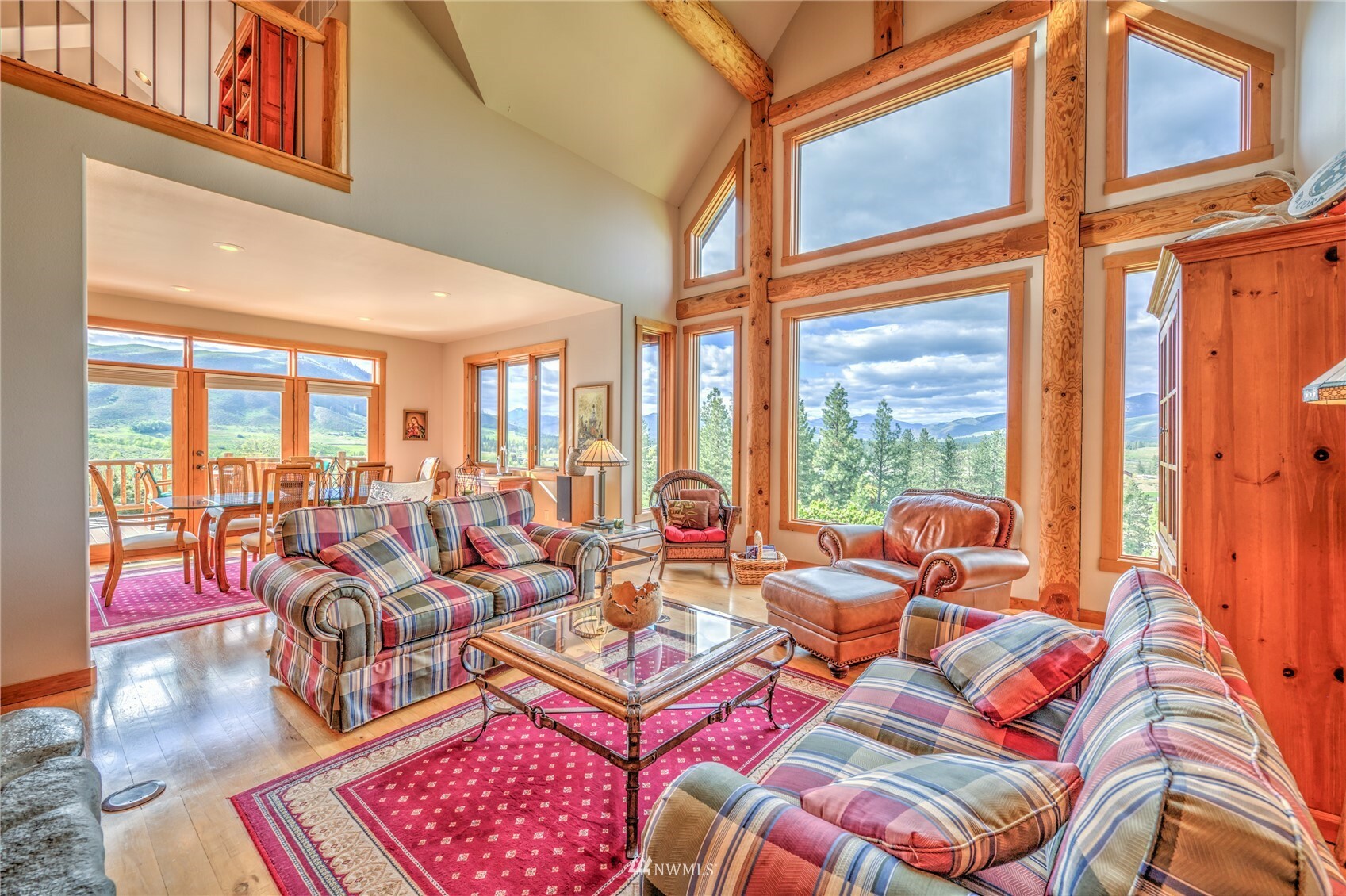


Sold
Listing Courtesy of:  Northwest MLS / Windermere Real Estate Methow Valley / Mary Lockman and Cb Cascade Winthrop
Northwest MLS / Windermere Real Estate Methow Valley / Mary Lockman and Cb Cascade Winthrop
 Northwest MLS / Windermere Real Estate Methow Valley / Mary Lockman and Cb Cascade Winthrop
Northwest MLS / Windermere Real Estate Methow Valley / Mary Lockman and Cb Cascade Winthrop 21 Nordic Way Winthrop, WA 98862
Sold on 06/17/2024
$1,485,000 (USD)
MLS #:
1932310
1932310
Taxes
$11,168(2024)
$11,168(2024)
Lot Size
5.02 acres
5.02 acres
Type
Single-Family Home
Single-Family Home
Year Built
2003
2003
Style
1 1/2 Story
1 1/2 Story
Views
Territorial, Mountain(s)
Territorial, Mountain(s)
School District
Methow Valley
Methow Valley
County
Okanogan County
Okanogan County
Community
Winthrop
Winthrop
Listed By
Mary Lockman, Windermere Real Estate Methow Valley
Bought with
Teri Beatty, Cb Cascade Winthrop
Teri Beatty, Cb Cascade Winthrop
Source
Northwest MLS as distributed by MLS Grid
Last checked Dec 15 2025 at 2:48 PM GMT+0000
Northwest MLS as distributed by MLS Grid
Last checked Dec 15 2025 at 2:48 PM GMT+0000
Bathroom Details
- Full Bathrooms: 2
- Half Bathroom: 1
Interior Features
- Dining Room
- Wired for Generator
- Disposal
- Hardwood
- Fireplace
- Loft
- Double Pane/Storm Window
- Bath Off Primary
- Sprinkler System
- Wall to Wall Carpet
- Vaulted Ceiling(s)
- Ceramic Tile
- Ceiling Fan(s)
- Walk-In Closet(s)
- Heat Pump
- Trash Compactor
- Forced Air
- Walk-In Pantry
- Hot Tub/Spa
- Dishwasher(s)
- Dryer(s)
- Microwave(s)
- Refrigerator(s)
- Stove(s)/Range(s)
- Washer(s)
Subdivision
- Winthrop
Lot Information
- Dead End Street
- Secluded
- Dirt Road
Property Features
- Deck
- Fenced-Partially
- Patio
- Propane
- Rv Parking
- Sprinkler System
- Irrigation
- High Speed Internet
- Hot Tub/Spa
- Fireplace: Wood Burning
- Fireplace: See Remarks
- Fireplace: 1
- Foundation: Poured Concrete
Heating and Cooling
- Radiant
- Stove/Free Standing
- Heat Pump
Flooring
- Hardwood
- Vinyl
- Carpet
- Ceramic Tile
Exterior Features
- Log
- Stone
- Wood
- Roof: Composition
Utility Information
- Sewer: Septic Tank
- Fuel: Electric, Wood, See Remarks, Propane
Parking
- Rv Parking
- Attached Garage
Living Area
- 3,054 sqft
Listing Price History
Date
Event
Price
% Change
$ (+/-)
Jun 13, 2023
Price Changed
$1,485,000
-7%
-$110,000
May 02, 2023
Price Changed
$1,595,000
-11%
-$200,000
Sep 28, 2022
Price Changed
$1,795,000
-10%
-$200,000
May 12, 2022
Listed
$1,995,000
-
-
Additional Listing Info
- Buyer Brokerage Compensation: 3
Buyer's Brokerage Compensation not binding unless confirmed by separate agreement among applicable parties.
Disclaimer: Based on information submitted to the MLS GRID as of 12/15/25 06:48. All data is obtained from various sources and may not have been verified by Windermere Real Estate Services Company, Inc. or MLS GRID. Supplied Open House Information is subject to change without notice. All information should be independently reviewed and verified for accuracy. Properties may or may not be listed by the office/agent presenting the information.



Description